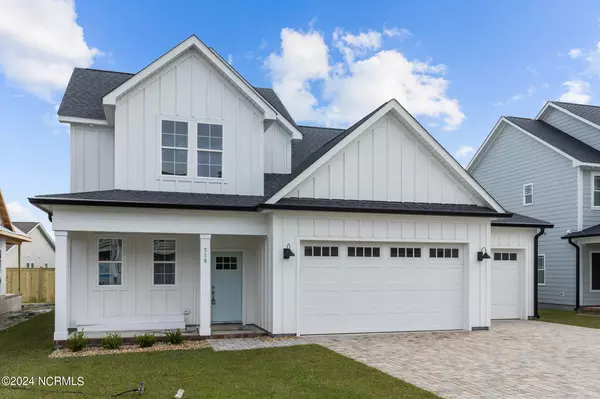518 E Great Egret WAY Beaufort, NC 28516
UPDATED:
11/24/2024 07:48 AM
Key Details
Property Type Single Family Home
Sub Type Single Family Residence
Listing Status Active
Purchase Type For Sale
Square Footage 2,410 sqft
Price per Sqft $292
Subdivision The Cottages At Front Street Village
MLS Listing ID 100426534
Style Wood Frame
Bedrooms 4
Full Baths 2
Half Baths 1
HOA Fees $1,200
HOA Y/N Yes
Originating Board North Carolina Regional MLS
Year Built 2023
Lot Size 7,405 Sqft
Acres 0.17
Lot Dimensions 60x124x60x123
Property Description
Gourmet Kitchen: Features an eat-at island, granite countertops, tile backsplash, and stainless steel appliances, perfect for culinary enthusiasts. Casual Dining Area: Ideal for everyday meals and gatherings with friends. Living Room: Boasts a gas log fireplace and offers a stunning view of the water, creating a cozy and inviting atmosphere. First Floor Master Suite: Includes a luxurious bath, providing a private retreat with all the comforts of home. Additional Bedrooms: Three spacious bedrooms upstairs, offering plenty of space for guests. Mudroom Bench: Provides convenient storage and organization for everyday essentials.
Outdoor Oasis: Enjoy the pergola and paver patio, perfect for outdoor entertaining and relaxation.
This home offers the perfect blend of comfort, elegance, and convenience in a highly desirable location. Schedule your private showing today and experience the best of coastal living near historic downtown Beaufort!
Location
State NC
County Carteret
Community The Cottages At Front Street Village
Zoning RES
Direction From Morehead, Turn R on N 17th St, Turn L on 70E/Arendell St, Keep R to stay on US-70E/ Arendell, Turn R on Turner St, Turn L on Cedar, Turn L on Live Oak St, Turn R on Lennoxville, Turn L on Chadwick, Turn R on E Great Egret Way
Location Details Mainland
Rooms
Primary Bedroom Level Primary Living Area
Interior
Interior Features Kitchen Island, Master Downstairs, Ceiling Fan(s), Walk-in Shower, Walk-In Closet(s)
Heating Heat Pump, Electric
Flooring LVT/LVP, Carpet, Tile
Fireplaces Type Gas Log
Fireplace Yes
Appliance Stove/Oven - Electric, Microwave - Built-In, Dishwasher
Laundry Inside
Exterior
Parking Features Attached, Garage Door Opener
Garage Spaces 3.0
Roof Type Shingle
Porch Patio
Building
Story 2
Entry Level Two
Foundation Slab
Sewer Municipal Sewer
Water Municipal Water
New Construction Yes
Schools
Elementary Schools Beaufort
Middle Schools Beaufort
High Schools East Carteret
Others
Tax ID 731505194091000
Acceptable Financing Cash, Conventional, VA Loan
Listing Terms Cash, Conventional, VA Loan
Special Listing Condition None




