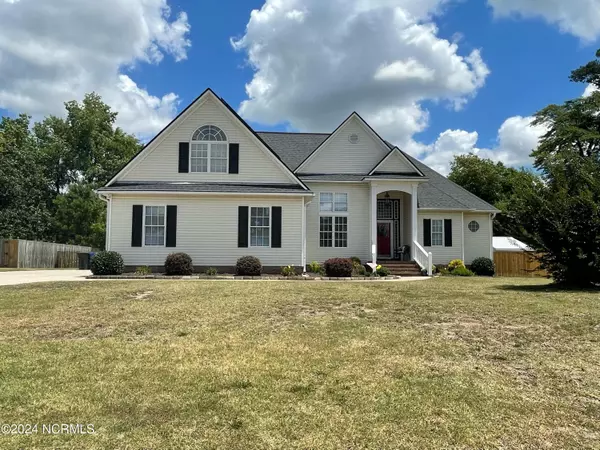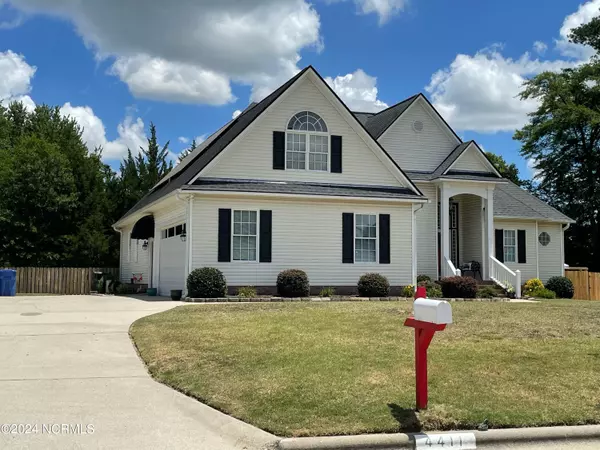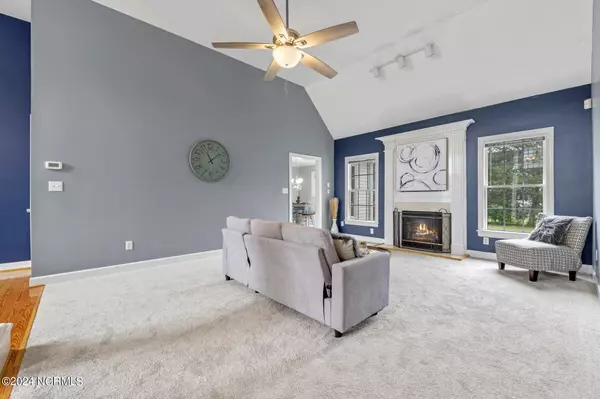4411 Highmeadow LN N Wilson, NC 27896
UPDATED:
12/22/2024 05:36 PM
Key Details
Property Type Single Family Home
Sub Type Single Family Residence
Listing Status Active
Purchase Type For Sale
Square Footage 2,577 sqft
Price per Sqft $155
Subdivision Deer Creek
MLS Listing ID 100452035
Style Wood Frame
Bedrooms 3
Full Baths 3
HOA Y/N No
Originating Board Hive MLS
Year Built 1997
Lot Size 0.370 Acres
Acres 0.37
Lot Dimensions 68'X159'X100'X150'X28'X11'
Property Description
Location
State NC
County Wilson
Community Deer Creek
Zoning SR4
Direction Nash to Lake wilson rd. Turn right, turn left on Deer Creek Dr N, Right on Dewfield, right on Highmeadow ln. Home on left.
Location Details Mainland
Rooms
Basement Crawl Space
Primary Bedroom Level Primary Living Area
Interior
Interior Features Master Downstairs, Tray Ceiling(s), Walk-in Shower, Walk-In Closet(s)
Heating Gas Pack, Heat Pump, Electric, Natural Gas
Cooling Central Air
Flooring Carpet, Laminate, Tile, Wood
Appliance Stove/Oven - Electric, Refrigerator, Dishwasher
Laundry Inside
Exterior
Parking Features Concrete, Off Street
Garage Spaces 2.0
Utilities Available Natural Gas Available
Roof Type Architectural Shingle
Porch Deck
Building
Lot Description Cul-de-Sac Lot, Level
Story 2
Entry Level One and One Half
Sewer Municipal Sewer
Water Municipal Water
New Construction No
Schools
Elementary Schools New Hope
Middle Schools Elm City
High Schools Fike
Others
Tax ID 3714-61-7191.000
Acceptable Financing Cash, Conventional, FHA, VA Loan
Listing Terms Cash, Conventional, FHA, VA Loan
Special Listing Condition None




