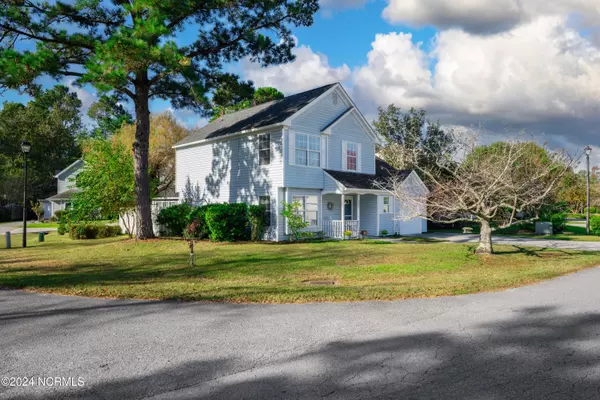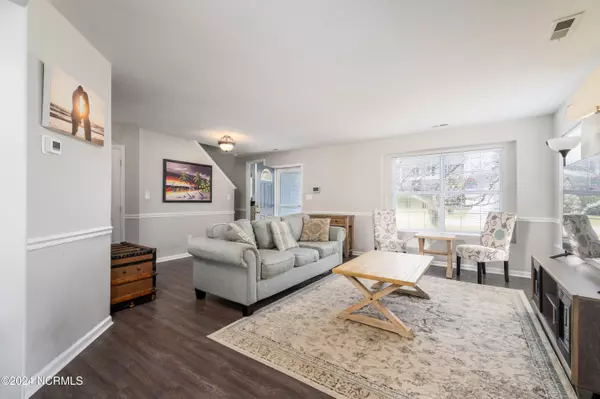5404 Ivocet DR Wilmington, NC 28409
UPDATED:
12/13/2024 06:24 PM
Key Details
Property Type Single Family Home
Sub Type Single Family Residence
Listing Status Active
Purchase Type For Sale
Square Footage 1,709 sqft
Price per Sqft $233
Subdivision Sawgrass
MLS Listing ID 100473346
Style Wood Frame
Bedrooms 3
Full Baths 2
Half Baths 1
HOA Fees $1,044
HOA Y/N Yes
Originating Board Hive MLS
Year Built 1993
Annual Tax Amount $2,228
Lot Size 5,532 Sqft
Acres 0.13
Lot Dimensions 82 X 65
Property Description
Step inside to discover a thoughtfully designed layout that maximizes space and natural light. The fenced-in yard provides a private oasis for outdoor gatherings and relaxation, making it perfect for families and pets alike. The double driveway offers plenty of parking as well!
Located within the highly-rated Hoggard, Roland Grise, and Masonboro Elementary School districts, this home is an ideal choice for families seeking quality education.
Don't miss out on this incredible opportunity to live in one of Wilmington's best neighborhoods. Schedule your showing today!
Location
State NC
County New Hanover
Community Sawgrass
Zoning R-15
Direction From Oleander Drive turn onto Pine Grove Rd. Follow Pine Grove across Hewletts Creek and the Sawgrass is on the right. The home is on the left just as you pull in.
Location Details Mainland
Rooms
Primary Bedroom Level Non Primary Living Area
Interior
Interior Features None
Heating Electric, Heat Pump
Cooling Central Air
Fireplaces Type None
Fireplace No
Exterior
Parking Features Concrete
Garage Spaces 1.0
Roof Type Architectural Shingle
Porch Patio, Porch
Building
Story 2
Entry Level Two
Foundation Slab
Sewer Municipal Sewer
Water Municipal Water
New Construction No
Schools
Elementary Schools Masonboro Elementary
Middle Schools Roland Grise
High Schools Hoggard
Others
Tax ID R06705-008-008-000
Acceptable Financing Cash, Conventional, FHA, VA Loan
Listing Terms Cash, Conventional, FHA, VA Loan
Special Listing Condition None




