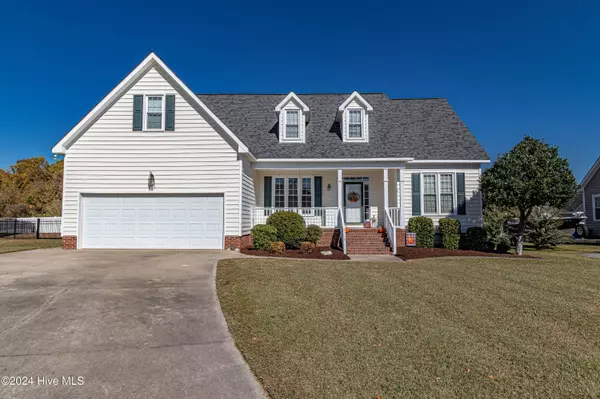4514 Chippenham CT N Wilson, NC 27896
UPDATED:
01/03/2025 01:30 AM
Key Details
Property Type Single Family Home
Sub Type Single Family Residence
Listing Status Active
Purchase Type For Sale
Square Footage 2,969 sqft
Price per Sqft $139
Subdivision Chesney Glen
MLS Listing ID 100474451
Style Wood Frame
Bedrooms 3
Full Baths 3
HOA Y/N No
Originating Board Hive MLS
Year Built 2001
Lot Size 0.290 Acres
Acres 0.29
Lot Dimensions 59 X 134 X 139 X 157
Property Description
Location
State NC
County Wilson
Community Chesney Glen
Zoning SFR
Direction From Lake Wilson Road, turn left onto Chandler Drive, head SE on Chippenham Court. Home is in the cuddle-sack on the right side.
Location Details Mainland
Rooms
Basement Crawl Space, None
Primary Bedroom Level Primary Living Area
Interior
Interior Features Master Downstairs, Vaulted Ceiling(s), Ceiling Fan(s), Pantry, Walk-In Closet(s)
Heating Electric, Forced Air, Heat Pump
Cooling Central Air
Flooring Carpet, Tile, Wood
Window Features Blinds
Laundry In Hall
Exterior
Parking Features Concrete, On Site
Garage Spaces 2.0
Utilities Available Natural Gas Connected
Roof Type Architectural Shingle
Porch Covered, Deck, Porch
Building
Lot Description Cul-de-Sac Lot
Story 2
Entry Level Two
Sewer Municipal Sewer
Water Municipal Water
New Construction No
Schools
Elementary Schools New Hope
Middle Schools Elm City
High Schools Fike High
Others
Tax ID 3714-82-4998.000
Acceptable Financing Cash, Conventional, FHA, VA Loan
Listing Terms Cash, Conventional, FHA, VA Loan
Special Listing Condition None




