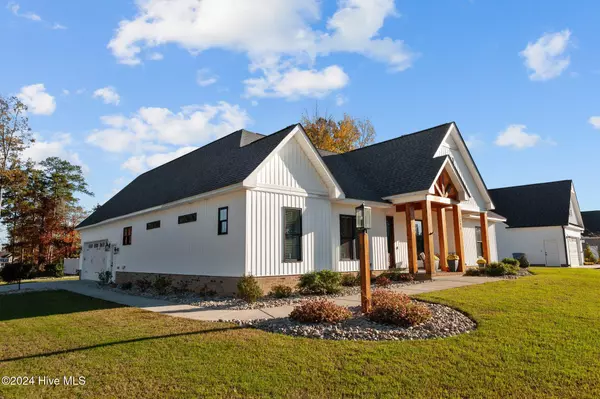3890 Peppermill DR N Wilson, NC 27896
UPDATED:
12/04/2024 07:05 PM
Key Details
Property Type Single Family Home
Sub Type Single Family Residence
Listing Status Pending
Purchase Type For Sale
Square Footage 2,683 sqft
Price per Sqft $223
Subdivision Fieldstone
MLS Listing ID 100476105
Style Wood Frame
Bedrooms 3
Full Baths 2
Half Baths 1
HOA Y/N No
Originating Board Hive MLS
Year Built 2021
Annual Tax Amount $4,716
Lot Size 0.390 Acres
Acres 0.39
Lot Dimensions 106 x 154 x 97 x 138
Property Description
Location
State NC
County Wilson
Community Fieldstone
Zoning SR4
Direction Nash St to right on Peppermill Dr, home on right on corner of Peppermill and Redbay Lane.
Location Details Mainland
Rooms
Primary Bedroom Level Primary Living Area
Interior
Interior Features Solid Surface, Bookcases, Kitchen Island, Master Downstairs, Tray Ceiling(s), Ceiling Fan(s), Pantry, Walk-in Shower, Wet Bar, Walk-In Closet(s)
Heating Gas Pack, Natural Gas
Cooling Central Air
Flooring LVT/LVP
Fireplaces Type Gas Log
Fireplace Yes
Window Features Thermal Windows,Blinds
Appliance Refrigerator, Range, Microwave - Built-In, Dishwasher, Convection Oven, Bar Refrigerator
Laundry Inside
Exterior
Parking Features Concrete, Off Street
Garage Spaces 2.0
Roof Type Composition
Porch Covered, Patio, Porch
Building
Lot Description Corner Lot
Story 1
Entry Level One
Foundation Slab
Sewer Municipal Sewer
Water Municipal Water
New Construction No
Schools
Elementary Schools New Hope
Middle Schools Elm City
High Schools Fike
Others
Tax ID 3713-57-7233.000
Acceptable Financing Cash, Conventional, FHA, VA Loan
Listing Terms Cash, Conventional, FHA, VA Loan
Special Listing Condition None




