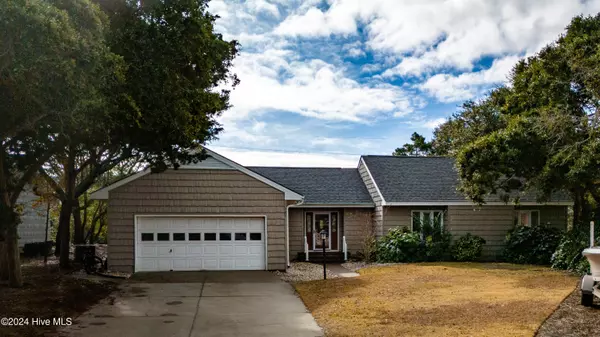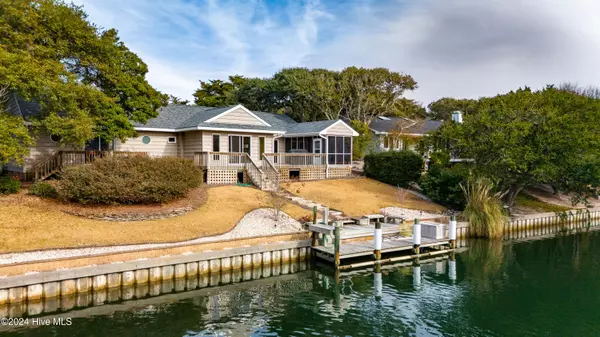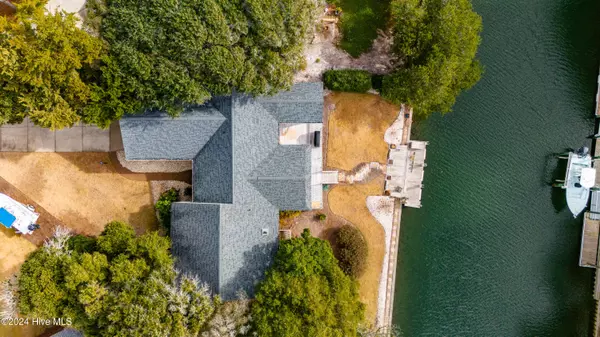106 Cherry CT Pine Knoll Shores, NC 28512
UPDATED:
01/10/2025 02:09 PM
Key Details
Property Type Single Family Home
Sub Type Single Family Residence
Listing Status Active
Purchase Type For Sale
Square Footage 2,122 sqft
Price per Sqft $589
Subdivision Pine Knoll Association
MLS Listing ID 100480988
Style Wood Frame
Bedrooms 3
Full Baths 4
Half Baths 1
HOA Fees $170
HOA Y/N Yes
Originating Board Hive MLS
Year Built 1979
Lot Size 0.360 Acres
Acres 0.36
Lot Dimensions 37 x 145 x 122 x 177
Property Description
The primary bedroom has an en suite bathroom with walk in shower, and a lovely view of the water and access to the back deck. The second bedroom also has its own en suite bathroom making it easy to host extra guests or family members. The spacious third bedroom has a full bathroom right across the hall. In the heart of the home is a light filled living room with a beautiful view of the canal and access to the back deck. An added benefit of this home is a formal dining room that could also be used as a home office. Finally, the kitchen boasts solid surface countertops, stainless appliances, breakfast nook, and access to the screened porch. And there is plenty of room for storage in the double car garage. Close to the Crystal Coast Country Club golf course, private beach and sound accesses, nature trails, and parks. Also part of the Pine Knoll Association HOA which offers boat slip rentals as available. Don't miss this rare opportunity to own a slice of paradise in Pine Knoll Shores!
Location
State NC
County Carteret
Community Pine Knoll Association
Zoning R
Direction Hwy. 58 to Mimosa Blvd, turn right onto Beechwood Dr. Turn right onto Cherry Ct.
Location Details Island
Rooms
Basement Crawl Space
Primary Bedroom Level Primary Living Area
Interior
Interior Features Foyer, Solid Surface, Kitchen Island, Master Downstairs, Ceiling Fan(s), Walk-in Shower
Heating Heat Pump, Electric, Propane
Cooling Central Air
Flooring Carpet, Tile, Wood
Fireplaces Type Gas Log
Fireplace Yes
Window Features Blinds
Appliance Washer, Refrigerator, Range, Microwave - Built-In, Dryer, Dishwasher
Laundry Laundry Closet
Exterior
Exterior Feature Irrigation System
Parking Features Concrete
Garage Spaces 2.0
Waterfront Description Bulkhead,Canal Front,Water Access Comm,Water Depth 4+,Waterfront Comm
View Canal, Water
Roof Type Architectural Shingle
Porch Deck
Building
Lot Description Cul-de-Sac Lot
Story 1
Entry Level One
Sewer Septic On Site
Water Municipal Water
Structure Type Irrigation System
New Construction No
Schools
Elementary Schools Morehead City Elem
Middle Schools Morehead City
High Schools West Carteret
Others
Tax ID 635520926057000
Acceptable Financing Cash, Conventional
Listing Terms Cash, Conventional
Special Listing Condition None




