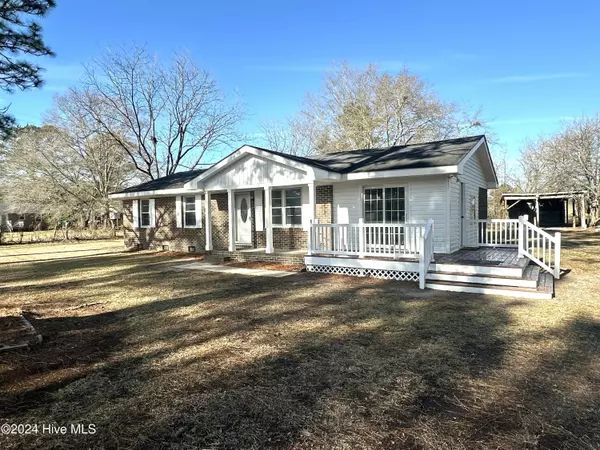5411 1st RD Wilson, NC 27893
UPDATED:
12/30/2024 05:29 PM
Key Details
Property Type Single Family Home
Sub Type Single Family Residence
Listing Status Active
Purchase Type For Sale
Square Footage 1,312 sqft
Price per Sqft $171
Subdivision White Oak
MLS Listing ID 100481425
Style Wood Frame
Bedrooms 3
Full Baths 2
HOA Y/N No
Originating Board Hive MLS
Year Built 1970
Annual Tax Amount $836
Lot Size 0.750 Acres
Acres 0.75
Lot Dimensions 137 X 136 X 163 X 87 X 20 X 232
Property Description
Location
State NC
County Wilson
Community White Oak
Zoning SFR
Direction Martin Luther King Blvd E to US-264 Alt E, left onto First Road, home is on your left.
Location Details Mainland
Rooms
Other Rooms Covered Area, Shed(s)
Basement Crawl Space, None
Primary Bedroom Level Primary Living Area
Interior
Interior Features Kitchen Island, Ceiling Fan(s), Pantry, Walk-in Shower, Eat-in Kitchen
Heating Gas Pack, Forced Air, Natural Gas
Cooling Central Air
Flooring LVT/LVP, Wood
Fireplaces Type None
Fireplace No
Window Features Storm Window(s)
Laundry Inside
Exterior
Parking Features On Site
Roof Type Shingle
Porch Porch
Building
Story 1
Entry Level One
Sewer Septic On Site
Water Municipal Water
New Construction No
Schools
Elementary Schools Gardners
Middle Schools Speight
High Schools Beddingfield
Others
Tax ID 3750-38-1283.000
Acceptable Financing Cash, Conventional, FHA, USDA Loan, VA Loan
Listing Terms Cash, Conventional, FHA, USDA Loan, VA Loan
Special Listing Condition None




