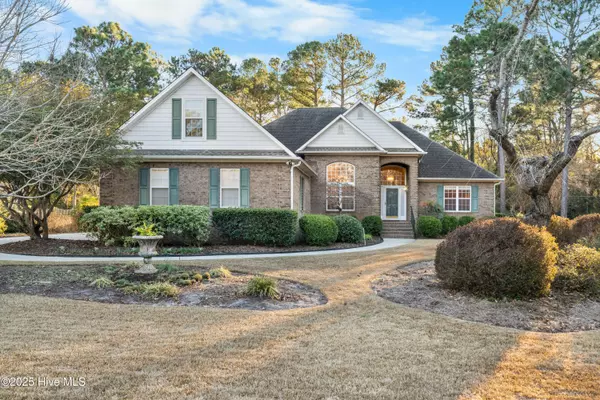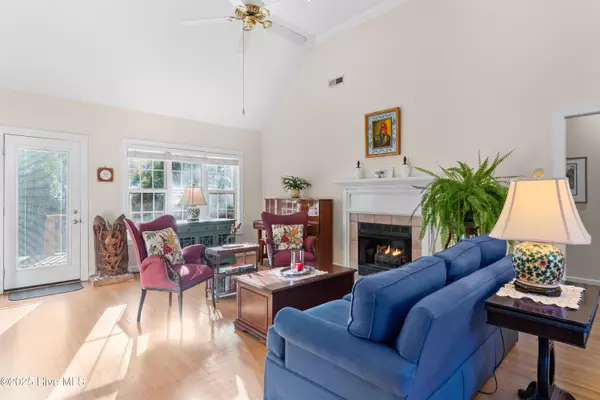4732 Wedgefield DR Wilmington, NC 28409
UPDATED:
01/07/2025 01:02 AM
Key Details
Property Type Single Family Home
Sub Type Single Family Residence
Listing Status Pending
Purchase Type For Sale
Square Footage 2,634 sqft
Price per Sqft $231
Subdivision Crosswinds
MLS Listing ID 100481726
Style Wood Frame
Bedrooms 4
Full Baths 3
Half Baths 1
HOA Fees $400
HOA Y/N Yes
Originating Board Hive MLS
Year Built 1996
Annual Tax Amount $1,957
Lot Size 0.340 Acres
Acres 0.34
Lot Dimensions Approx 95x153x95x160
Property Description
primary walk-in closet. Did I mention the fact that there's an insane amount of storage? Well there is.. The home also features a formal dining room, parlor, breakfast nook, and a finished room over the garage (FROG) complete with a fridge and dry bar, perfect for entertaining.
Practical features include a side-entry garage with work lighting, a workbench, and a ramp for easy access. Ceiling fans in the bedrooms, parlor, FROG, and garage ensure comfort throughout.
The bathrooms are equipped with grab bars for added safety and convenience. With a low HOA fee of only $33/month, this home offers exceptional value. 2024 Total taxes were $2031.
For peace of mind, the exterior plywood is painted, and hurricane window protection is available with bolts on a rolling cart in the garage. This home truly combines luxury, functionality, and
comfort. Don't miss out on this one-of-a-kind opportunity.
Location
State NC
County New Hanover
Community Crosswinds
Zoning R-15
Direction South on College Rd, left on Wedgefield Dr. home on left
Location Details Mainland
Rooms
Basement Crawl Space
Primary Bedroom Level Primary Living Area
Interior
Interior Features Solid Surface, Kitchen Island, Master Downstairs, 9Ft+ Ceilings, Vaulted Ceiling(s), Wet Bar, Walk-In Closet(s)
Heating Heat Pump, Fireplace(s), Electric, Forced Air
Cooling Central Air
Flooring Carpet, Tile, Wood
Fireplaces Type Gas Log
Fireplace Yes
Appliance Washer, Wall Oven, Refrigerator, Microwave - Built-In, Dryer, Dishwasher, Cooktop - Electric
Laundry Inside
Exterior
Garage Spaces 2.0
Roof Type Architectural Shingle
Porch Deck, Patio, Porch
Building
Story 1
Entry Level One and One Half
Sewer Municipal Sewer
Water Municipal Water
New Construction No
Schools
Elementary Schools Pine Valley
Middle Schools Myrtle Grove
High Schools Ashley
Others
Tax ID R07115-006-012-000
Acceptable Financing Cash, Conventional
Listing Terms Cash, Conventional
Special Listing Condition None




