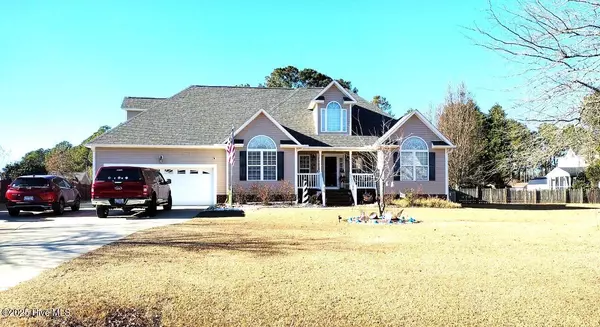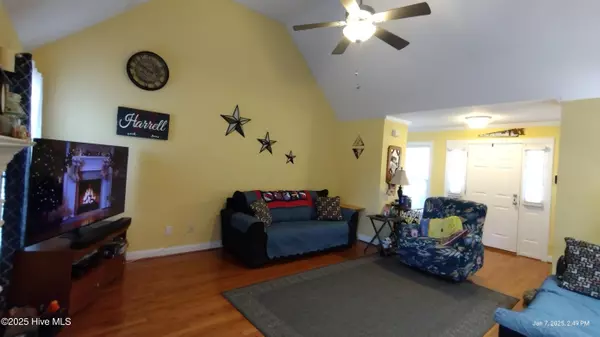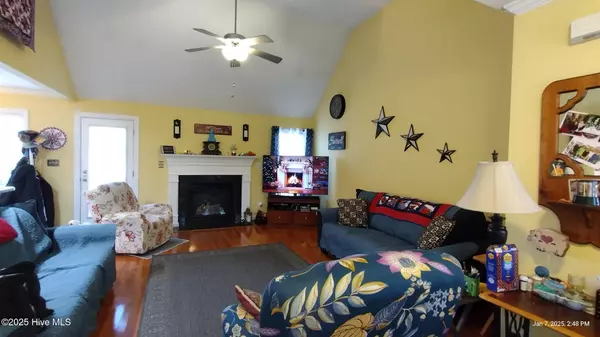528 Patsy DR Greenville, NC 27858
UPDATED:
01/10/2025 11:20 PM
Key Details
Property Type Single Family Home
Sub Type Single Family Residence
Listing Status Active
Purchase Type For Sale
Square Footage 2,170 sqft
Price per Sqft $182
Subdivision Brittany Ridge
MLS Listing ID 100482910
Style Wood Frame
Bedrooms 3
Full Baths 2
HOA Y/N No
Originating Board Hive MLS
Year Built 2003
Lot Size 0.860 Acres
Acres 0.86
Lot Dimensions 86x377x88x310
Property Description
As you step inside, you'll be greeted by a warm and inviting atmosphere, with spacious living areas that are perfect for both relaxation and entertaining. The home boasts a modern kitchen equipped with sleek appliances and ample counter space, making meal preparation a joy, a large finished room upstairs, laundry room and three generously sized bedrooms, providing a peaceful retreat at the end of the day.
Outside, the property features an expansive back deck with built in seating, hot tub and pergola with fenced in backyard, perfect for outdoor gatherings or simply enjoying the Carolina sunshine. Two storage buildings and an expanded carport also sit out back, so you have plenty of room for storage and covered space..
Located just minutes away from East Carolina University and within Wintergreen, Hope, and D H Conley school districts, this home is also conveniently close to a variety of local amenities. Enjoy dining at nearby restaurants like Sup Dogs and B's Barbecue or take a short drive to downtown Greenville for shopping and entertainment options.
Location
State NC
County Pitt
Community Brittany Ridge
Zoning RR
Direction NC-33E/E10th St to Lt Hardee Rd, left onto Vicky Lane, left onto Patsy Dr and the home will be down on the left.
Location Details Mainland
Rooms
Basement Crawl Space
Primary Bedroom Level Primary Living Area
Interior
Interior Features Solid Surface, Whirlpool, Whole-Home Generator, Master Downstairs, 9Ft+ Ceilings, Ceiling Fan(s), Hot Tub, Pantry, Walk-in Shower, Eat-in Kitchen, Walk-In Closet(s)
Heating Gas Pack, Electric, Natural Gas
Cooling Central Air
Fireplaces Type Gas Log
Fireplace Yes
Window Features Blinds
Exterior
Parking Features Attached, On Site, Paved
Garage Spaces 2.0
Utilities Available Natural Gas Connected
Roof Type Architectural Shingle
Porch Deck, Porch
Building
Story 1
Entry Level One and One Half
Sewer Septic On Site
Water Municipal Water
New Construction No
Schools
Elementary Schools Wintergreen
Middle Schools Hope
High Schools D.H. Conley
Others
Tax ID 63929
Acceptable Financing Cash, Conventional, FHA, USDA Loan, VA Loan
Listing Terms Cash, Conventional, FHA, USDA Loan, VA Loan
Special Listing Condition None




