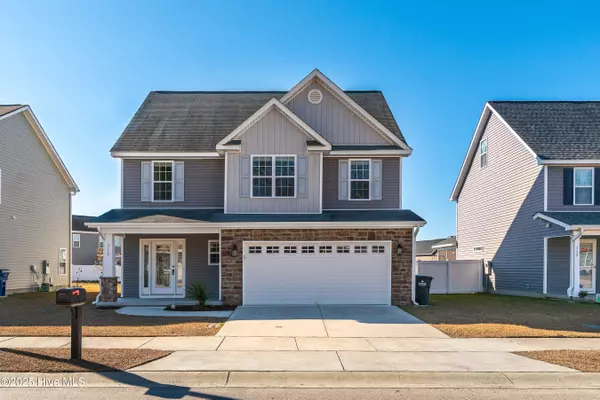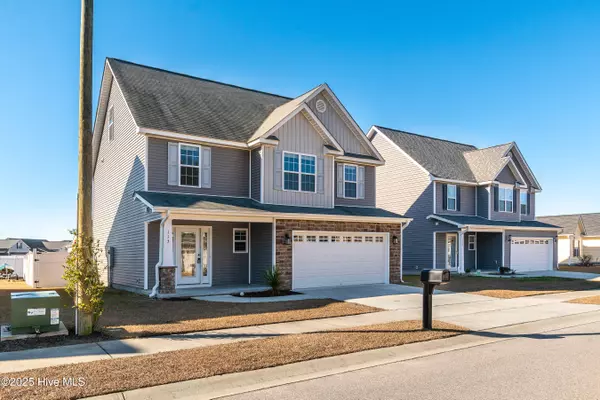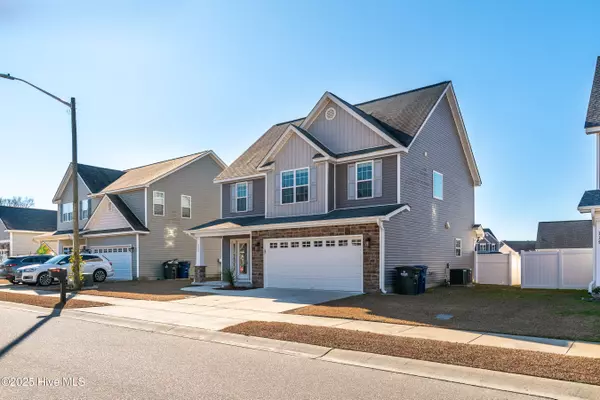113 Rockland DR Greenville, NC 27858
UPDATED:
01/10/2025 11:21 PM
Key Details
Property Type Single Family Home
Sub Type Single Family Residence
Listing Status Active
Purchase Type For Sale
Square Footage 2,159 sqft
Price per Sqft $156
Subdivision Arbor Hills South
MLS Listing ID 100482971
Style Wood Frame
Bedrooms 3
Full Baths 2
Half Baths 1
HOA Fees $100
HOA Y/N Yes
Originating Board Hive MLS
Year Built 2018
Annual Tax Amount $3,370
Lot Size 7,405 Sqft
Acres 0.17
Lot Dimensions 124 x 58 x 124 x 58
Property Description
The heart of the home features a chef's kitchen with gleaming granite countertops, sleek stainless steel appliances, and ample storage, making meal preparation a delight. The living area boasts natural light and a welcoming ambiance, ideal for gatherings or quiet evenings.
Step outside into your private oasis—a fully fenced-in backyard offering the perfect space for outdoor activities, gardening, or unwinding in peace.
This home combines contemporary style with everyday functionality, ensuring it checks all the boxes. Don't miss the chance to make it yours—schedule your showing today
Location
State NC
County Pitt
Community Arbor Hills South
Zoning RA20
Direction off portertown road, in arbor hill
Location Details Mainland
Rooms
Primary Bedroom Level Non Primary Living Area
Interior
Interior Features Kitchen Island, Eat-in Kitchen, Walk-In Closet(s)
Heating Electric, Heat Pump
Cooling Central Air
Exterior
Parking Features Garage Door Opener, Paved
Garage Spaces 2.0
Roof Type Architectural Shingle
Porch Patio
Building
Story 3
Entry Level Three Or More
Foundation Slab
Sewer Municipal Sewer
Water Municipal Water
New Construction No
Schools
Elementary Schools Wintergreen
Middle Schools Hope
High Schools D H Conley
Others
Tax ID 084720
Acceptable Financing Commercial, Cash, Conventional, FHA
Listing Terms Commercial, Cash, Conventional, FHA
Special Listing Condition None




