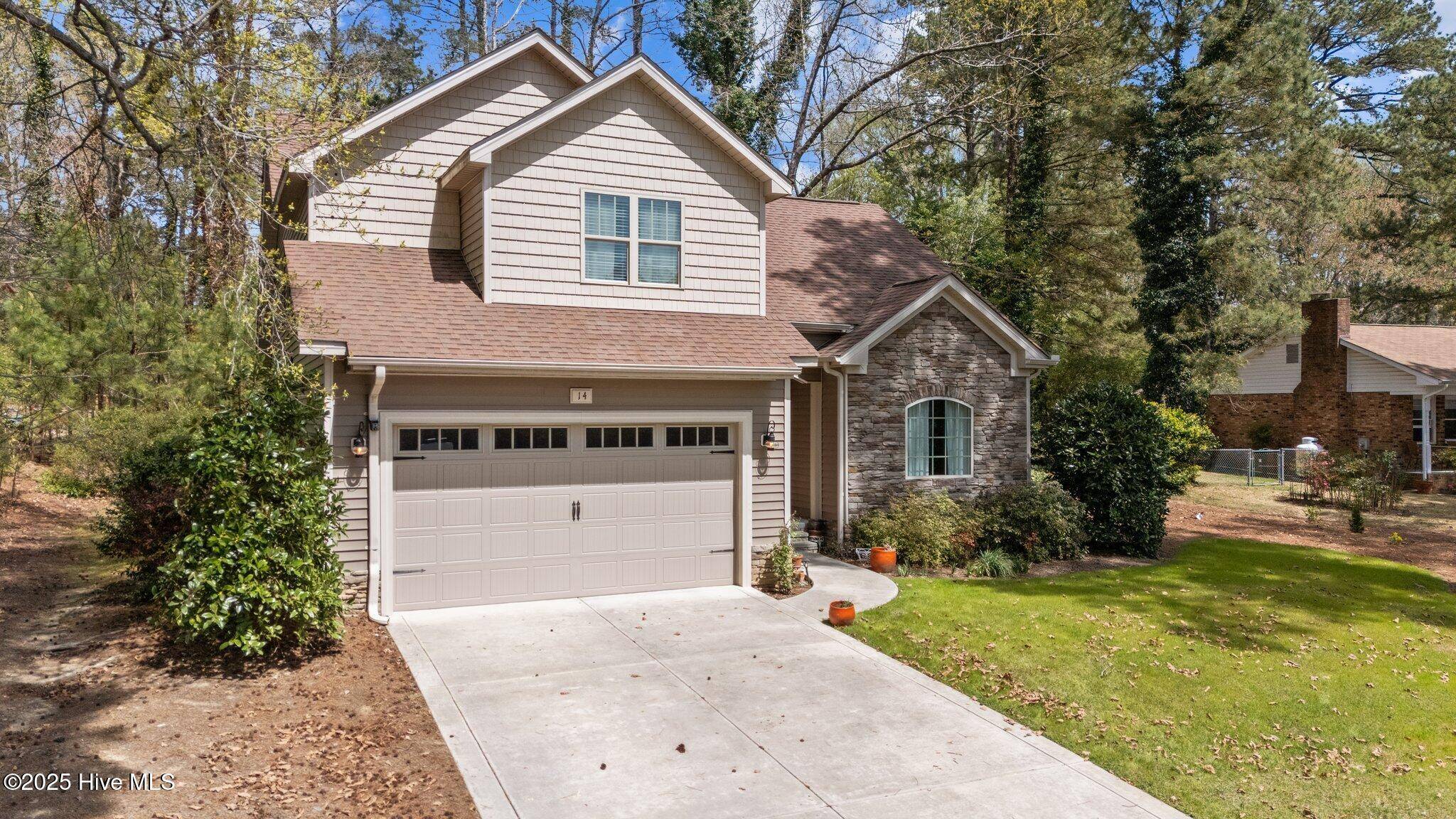14 Lakeview DR Whispering Pines, NC 28327
UPDATED:
Key Details
Property Type Single Family Home
Sub Type Single Family Residence
Listing Status Active
Purchase Type For Sale
Square Footage 2,370 sqft
Price per Sqft $232
Subdivision Not In Subdivision
MLS Listing ID 100498579
Style Wood Frame
Bedrooms 4
Full Baths 2
Half Baths 1
HOA Y/N No
Originating Board Hive MLS
Year Built 2015
Annual Tax Amount $3,053
Lot Size 0.350 Acres
Acres 0.35
Lot Dimensions 100x150x100x150
Property Sub-Type Single Family Residence
Property Description
As you enter, you'll be greeted by a spacious and inviting living room featuring a cozy fireplace, perfect for relaxing during cool evenings. The open-concept design allows for effortless flow between the living room, dining area, and kitchen, creating a wonderful space for entertaining. A half-bathroom and laundry room are on the main floor as well.
The primary bedroom on the main floor is a true retreat, offering a generous space, a walk-in closet, and a luxurious en-suite bathroom with dual vanities, a soaking tub, and a separate shower.
Upstairs, you'll find three additional bedrooms, each offering plenty of space and natural light, along with one full bathroom.
At the front of the home, you have dazzling lake views of Thagard Lake.
Step outside to the covered back patio, where you can unwind and enjoy the peaceful surroundings of your beautiful yard. It's the perfect spot for outdoor dining, relaxing, or hosting friends!
Don't miss the opportunity to own this exceptional home in one of the most sought-after neighborhoods in the area!
Location
State NC
County Moore
Community Not In Subdivision
Zoning RI
Direction From US 1 N, turn right onto Hyland Hills Rd, turn right onto Northwood Dr, turn right onto Valley View Rd, turn left onto Niagara Carthage Rd, slight left onto Lakeview Dr, home will be on the right.
Location Details Mainland
Rooms
Basement None
Primary Bedroom Level Primary Living Area
Interior
Interior Features Foyer, Master Downstairs, 9Ft+ Ceilings, Tray Ceiling(s), Vaulted Ceiling(s), Pantry, Walk-in Shower, Walk-In Closet(s)
Heating Heat Pump, Electric
Cooling Central Air
Flooring Carpet, Wood
Fireplaces Type Gas Log
Fireplace Yes
Window Features Blinds
Appliance Stove/Oven - Electric, Refrigerator, Microwave - Built-In
Laundry Inside
Exterior
Parking Features Garage Door Opener, Paved
Garage Spaces 2.0
Pool None
Amenities Available No Amenities
Waterfront Description None
Roof Type Shingle
Accessibility None
Porch Covered, Patio, Porch
Building
Story 2
Entry Level Two
Foundation Slab
Sewer Septic On Site
Water Municipal Water
New Construction No
Schools
Elementary Schools Sandhills Farm Life Elementary
Middle Schools New Century Middle
High Schools Union Pines High
Others
Tax ID 859513222571
Acceptable Financing Cash, Conventional, FHA, VA Loan
Listing Terms Cash, Conventional, FHA, VA Loan
Virtual Tour https://listings.lighthousevisuals.com/sites/pnjrbgr/unbranded




