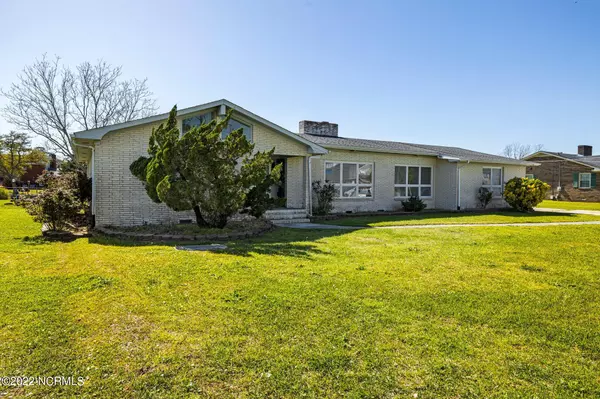For more information regarding the value of a property, please contact us for a free consultation.
412 Margaret RD Beaufort, NC 28516
Want to know what your home might be worth? Contact us for a FREE valuation!

Our team is ready to help you sell your home for the highest possible price ASAP
Key Details
Sold Price $300,000
Property Type Single Family Home
Sub Type Single Family Residence
Listing Status Sold
Purchase Type For Sale
Square Footage 2,170 sqft
Price per Sqft $138
Subdivision Oakwood Acres
MLS Listing ID 100321562
Sold Date 05/16/22
Style Wood Frame
Bedrooms 3
Full Baths 3
HOA Y/N No
Originating Board Hive MLS
Year Built 1975
Lot Size 0.404 Acres
Acres 0.4
Lot Dimensions 110 X 153 X 110 X 167
Property Description
Waterfront, one level, brick ranch home on navigable waterway that leads out to the North River. layout of home has covered front entry porch opening to foyer that leads to the 3 bedrooms and 2 of the baths and also opens to the main living area of the home with a formal living/dining area, den with fireplace looking out to the canal with dock and kitchen. Off the kitchen is a laundry room, 3rd bath, office and access to the back yard or side entry 2 car garage. There's also a free standing brick work shop at waters edge. Neighborhood boat launch is just 2 lots away. Property was flooded in Hurricane Florence. Sellers do not maintain flood insurance, but have provided an updated flood elevation certificate. Home is in need of total renovation and is being sold As-Is.This is a Go & Show.
Location
State NC
County Carteret
Community Oakwood Acres
Zoning R20
Direction Take Highway 70 East, pass Highway 101, Live Oak St and Shell Landing Rd. Keep right and use the turning lane onto Olga Road. Make 3rd right onto Margaret Road. 3rd home on right.
Location Details Mainland
Rooms
Other Rooms Workshop
Basement Crawl Space
Primary Bedroom Level Primary Living Area
Interior
Interior Features Foyer, Master Downstairs, Vaulted Ceiling(s)
Heating Electric, Heat Pump, Zoned
Cooling Central Air, Zoned
Flooring Carpet, Tile, Vinyl
Appliance Washer, Stove/Oven - Electric, Refrigerator, Dryer, Dishwasher
Laundry Inside
Exterior
Exterior Feature None
Parking Features Paved
Garage Spaces 2.0
Pool None
Waterfront Description Bulkhead,Canal Front
View River, Water
Roof Type Shingle,Composition
Porch Open, Covered, Patio, Porch
Building
Lot Description Open Lot
Story 1
Entry Level One
Foundation Brick/Mortar, Raised
Sewer Septic On Site
Water Well
Structure Type None
New Construction No
Schools
Elementary Schools Beaufort
Middle Schools Beaufort
High Schools East Carteret
Others
Tax ID 731703312886000
Acceptable Financing Cash, Conventional
Listing Terms Cash, Conventional
Special Listing Condition None
Read Less




