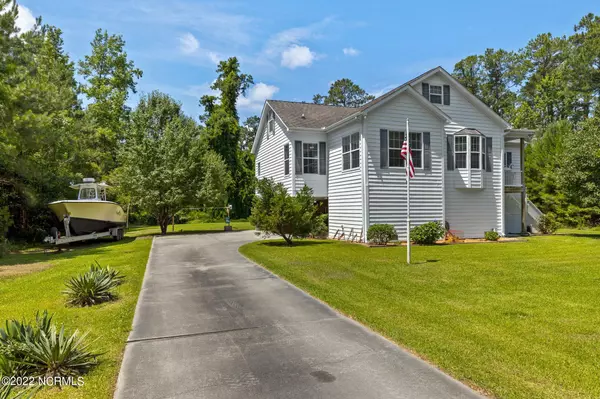For more information regarding the value of a property, please contact us for a free consultation.
120 Cartuca TRL Beaufort, NC 28516
Want to know what your home might be worth? Contact us for a FREE valuation!

Our team is ready to help you sell your home for the highest possible price ASAP
Key Details
Sold Price $280,000
Property Type Single Family Home
Sub Type Single Family Residence
Listing Status Sold
Purchase Type For Sale
Square Footage 1,802 sqft
Price per Sqft $155
Subdivision Indian Summer Estates
MLS Listing ID 100332922
Sold Date 09/05/22
Style Wood Frame
Bedrooms 3
Full Baths 2
HOA Fees $50
HOA Y/N Yes
Originating Board Hive MLS
Year Built 2006
Annual Tax Amount $930
Lot Size 0.430 Acres
Acres 0.43
Lot Dimensions 100 x 201 x 101 x 180
Property Description
This home is a sweet find! It offers an open floor plan, elevator, whole house generator, large workshop, and parking underneath. The location offers peace and quiet with community water access only steps away. All while only 18 miles from downtown Beaufort, 23 miles from downtown Morehead City, and 32 miles from MCAS Cherry Point. If you are a fishing and or boating enthusiast, there is a boat ramp located minutes away in South River. Don't miss out on this one. This home is a must see!
Location
State NC
County Carteret
Community Indian Summer Estates
Zoning Residential
Direction Hwy 70 North of Beaufort, Left on Marrimon Road to 4H road, Left on Cartuca Trail. House on right.
Location Details Mainland
Rooms
Other Rooms Storage, Workshop
Basement Finished, Full, Exterior Entry
Primary Bedroom Level Primary Living Area
Interior
Interior Features Solid Surface, Workshop, Whole-Home Generator, Bookcases, Kitchen Island, Elevator, Ceiling Fan(s), Central Vacuum, Walk-In Closet(s)
Heating Electric, Forced Air
Cooling Central Air
Flooring Carpet, Laminate
Fireplaces Type Gas Log
Fireplace Yes
Window Features Thermal Windows
Appliance Water Softener, Vent Hood, Refrigerator, Range, Dishwasher
Laundry Hookup - Dryer, In Hall, Washer Hookup
Exterior
Exterior Feature Gas Logs
Parking Features Concrete, Lighted
Garage Spaces 2.0
Waterfront Description Water Access Comm
Roof Type Composition
Porch Open, Covered, Deck, Porch
Building
Lot Description Level
Story 2
Entry Level Two
Foundation Other, Slab
Sewer Septic On Site
Water Well
Structure Type Gas Logs
New Construction No
Schools
Elementary Schools Beaufort
Middle Schools Beaufort
High Schools East Carteret
Others
Tax ID 649402874283000
Acceptable Financing Cash, Conventional, FHA, USDA Loan, VA Loan
Listing Terms Cash, Conventional, FHA, USDA Loan, VA Loan
Special Listing Condition None
Read Less




