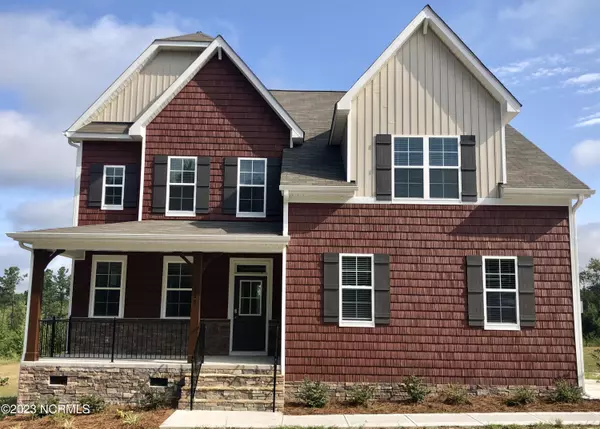For more information regarding the value of a property, please contact us for a free consultation.
1668 Calloway RD Raeford, NC 28376
Want to know what your home might be worth? Contact us for a FREE valuation!

Our team is ready to help you sell your home for the highest possible price ASAP
Key Details
Sold Price $535,000
Property Type Single Family Home
Sub Type Single Family Residence
Listing Status Sold
Purchase Type For Sale
Square Footage 3,472 sqft
Price per Sqft $154
Subdivision Timberland Ranch
MLS Listing ID 100386791
Sold Date 11/13/23
Style Wood Frame
Bedrooms 4
Full Baths 3
HOA Fees $450
HOA Y/N Yes
Originating Board North Carolina Regional MLS
Year Built 2023
Lot Size 9.000 Acres
Acres 9.0
Lot Dimensions See Plot Plan
Property Description
McKee Homes presents the Brooks European, MOVE IN READY with a FINISHED 3RD FLOOR! Office and two bonus rooms! This home features stainless steel kitchen appliances, single basin under mount kitchen sink and quartz counter tops and formal dining room. Also, on the first floor a guest suite with a full bath. The
second floor boasts a beautifully appointed owner's suite with a large walk-in closet and private bath with dual sinks and large shower with seat.
This lovely home also features two additional bedrooms upstairs along with a huge media room, and large laundry room. [Brooks]
Location
State NC
County Hoke
Community Timberland Ranch
Zoning r
Direction Follow Raeford Rd and US-401 S/Fayetteville Rd to Turnpike Rd in Silver City. Slight right onto Turnpike Rd. Slight right onto NC-211 N/Aberdeen Rd
Location Details Mainland
Rooms
Basement Crawl Space
Primary Bedroom Level Non Primary Living Area
Interior
Interior Features Foyer, Mud Room, 9Ft+ Ceilings, Tray Ceiling(s), Ceiling Fan(s), Pantry, Walk-In Closet(s)
Heating Electric, Heat Pump
Cooling Central Air
Flooring Carpet, Laminate, Wood
Exterior
Parking Features Paved
Garage Spaces 2.0
Roof Type Shingle
Porch Covered, Deck, Porch
Building
Story 3
Entry Level Three Or More
Sewer Septic On Site
Water Municipal Water
New Construction Yes
Others
Acceptable Financing Cash, Conventional, FHA, USDA Loan, VA Loan
Listing Terms Cash, Conventional, FHA, USDA Loan, VA Loan
Special Listing Condition None
Read Less




