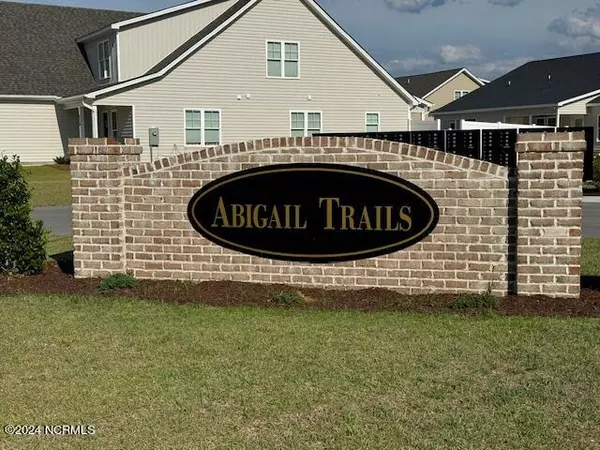For more information regarding the value of a property, please contact us for a free consultation.
700 Abigail Taylor DR #B Greenville, NC 27858
Want to know what your home might be worth? Contact us for a FREE valuation!

Our team is ready to help you sell your home for the highest possible price ASAP
Key Details
Sold Price $265,000
Property Type Townhouse
Sub Type Townhouse
Listing Status Sold
Purchase Type For Sale
Square Footage 1,726 sqft
Price per Sqft $153
Subdivision Abigail Trails
MLS Listing ID 100450523
Sold Date 01/02/25
Style Wood Frame
Bedrooms 3
Full Baths 2
Half Baths 1
HOA Fees $600
HOA Y/N Yes
Originating Board Hive MLS
Year Built 2023
Lot Size 4,356 Sqft
Acres 0.1
Lot Dimensions 110' x 41.25'
Property Description
The new Abigail Trails subdivision is close to ECU, the Medical Center, shopping and dining. The floor plan offers a first floor master suite, walk in closet with wooden shelving, double vanity, and walk in shower. The kitchen has granite countertops, stainless steel appliances and soft close cabinets. The open floor plan allows you to be in the kitchen while entertaining guests in the living room. A 1 car garage, half bath on the main floor plus a large laundry room with a built in bench that is a great space to drop off your shoes and bags. There are two guest bedrooms upstairs that share a spacious bathroom with a tub/shower combination along with a heated and cooled space that can be used as a playroom, office, or a bonus room. Two walk in attics and a covered front and back patio. SELLER IS OFFERING A $3,000 ''USE AS YOU CHOOSE ALLOWANCE'' WITH AN ACCEPTED OFFER & A CLOSING BY 12/31/2024.
Location
State NC
County Pitt
Community Abigail Trails
Zoning R6A
Direction Greenville Blvd. to Dickinson Avenue. Turn left on Frog Level Road, left on Abigail Taylor Drive. Home is the first one on the left.
Location Details Mainland
Rooms
Basement None
Primary Bedroom Level Primary Living Area
Interior
Interior Features Master Downstairs, Ceiling Fan(s), Pantry, Walk-in Shower, Walk-In Closet(s)
Heating Electric, Heat Pump
Cooling Central Air
Flooring LVT/LVP, Carpet
Window Features Thermal Windows
Appliance Stove/Oven - Electric, Microwave - Built-In, Disposal, Dishwasher
Laundry Hookup - Dryer, Washer Hookup, Inside
Exterior
Parking Features Concrete, Garage Door Opener, On Site
Garage Spaces 1.0
Roof Type Architectural Shingle
Porch Covered, Patio, Porch
Building
Lot Description Open Lot
Story 2
Entry Level Two
Foundation Slab
Sewer Municipal Sewer
Water Municipal Water
New Construction Yes
Schools
Elementary Schools Ridgewood
Middle Schools A. G. Cox
High Schools South Central
Others
Tax ID 89734
Acceptable Financing Cash, Conventional, FHA, VA Loan
Listing Terms Cash, Conventional, FHA, VA Loan
Special Listing Condition None
Read Less




