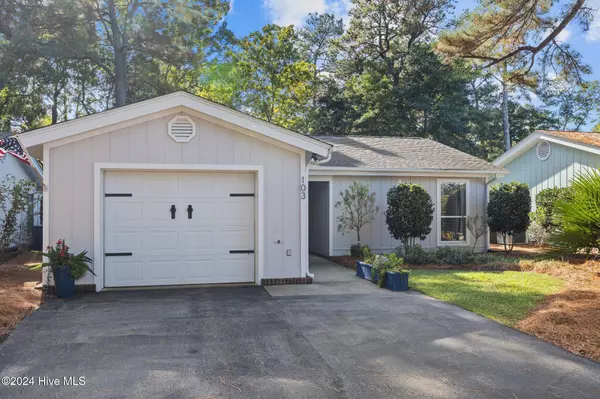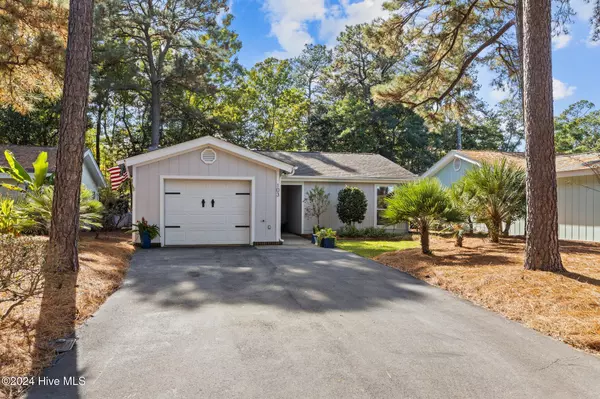For more information regarding the value of a property, please contact us for a free consultation.
103 Mcginnis DR Pine Knoll Shores, NC 28512
Want to know what your home might be worth? Contact us for a FREE valuation!

Our team is ready to help you sell your home for the highest possible price ASAP
Key Details
Sold Price $683,500
Property Type Single Family Home
Sub Type Single Family Residence
Listing Status Sold
Purchase Type For Sale
Square Footage 1,981 sqft
Price per Sqft $345
Subdivision Mcginnis Point
MLS Listing ID 100476045
Sold Date 01/07/25
Style Wood Frame
Bedrooms 3
Full Baths 2
HOA Fees $5,328
HOA Y/N Yes
Originating Board Hive MLS
Year Built 1994
Annual Tax Amount $2,105
Lot Size 9,583 Sqft
Acres 0.22
Lot Dimensions 53 x 181 x 52 x 189
Property Description
103 McGinnis Drive is the property you've been dreaming of in this quaint neighborhood tucked away in Pine Knoll Shores. All the high-end updates have been completed so that you can enjoy this second row Bogue Sound one level living home. Complete with chef's kitchen with fabulous new cabinets, huge island with gorgeous pendant lighting, all quartz countertops, custom herringbone backsplash and Stainless Steel appliances. The home has been freshly painted inside and out with an on-trend palette. New, low maintenance LVP adorns most of the flooring with new carpet in the Bedrooms and ceramic tile in the sunroom. The open floor plan is perfect for hosting those holiday parties. The 2 guest BRs will easily accommodate friends and family, while the separated primary BR will be a perfect retreat. The primary en-suite bath has a zero entrance, ceramic-tiled walk-in shower for that sleek-modern look. The bathroom door has also been widened for easy access. The second full bath is complete with tub/shower combination with ceramic tile surround & new vanity. All lighting and ceiling fans have been chosen to compliment and enhance each space. Beyond the living room, stainless-tracked barn doors invite you into a beautifully remodeled sunroom. The living room has a masonry front fireplace complete with a gas line for those cooler holiday months. The single car garage is invaluable for those must-have beach toys. Step outside and you will find an inviting private deck that has new decking throughout with a well landscaped yard. This home, mostly furnished, is a lock and leave property with no worries. The owners have replaced the HVAC in 2019 with all new ductwork and an attic fan. The HOA takes care of landscaping, exterior painting of siding, trim and front door, roof, handrails, and pest control. The neighborhood also provides owners with a private pool, tennis courts, beach access, boat ramp, dock, Spectrum internet/tv and a boat storage facility. Book your showing today.
Location
State NC
County Carteret
Community Mcginnis Point
Zoning MF2
Direction From Hwy 58/Salter Path Road, turn onto Pine Knoll Blvd. Turn left onto McGinnis Drive. 103 McGinnis Drive will be on the left.
Location Details Island
Rooms
Basement None
Primary Bedroom Level Primary Living Area
Interior
Interior Features Foyer, Solid Surface, Kitchen Island, Master Downstairs, Vaulted Ceiling(s), Ceiling Fan(s), Furnished, Walk-in Shower, Walk-In Closet(s)
Heating Electric, Heat Pump
Cooling Attic Fan, Central Air
Flooring LVT/LVP, Carpet, Tile
Window Features Blinds
Appliance Washer, Stove/Oven - Electric, Refrigerator, Microwave - Built-In, Dryer, Dishwasher
Laundry Inside
Exterior
Parking Features Attached, Asphalt, Garage Door Opener, Off Street, On Site, Paved
Garage Spaces 1.0
Waterfront Description Second Row,Sound Side,Water Access Comm,Waterfront Comm
View Pond, Water
Roof Type Shingle
Accessibility Accessible Full Bath
Porch Covered, Deck, Porch
Building
Lot Description Level
Story 1
Entry Level One
Foundation Slab
Sewer Community Sewer
Water Municipal Water
New Construction No
Schools
Elementary Schools Morehead City Elem
Middle Schools Morehead City
High Schools West Carteret
Others
Tax ID 635515532981000
Acceptable Financing Cash, Conventional
Listing Terms Cash, Conventional
Special Listing Condition None
Read Less




